Working with a good feeling in Harborns post-Covid office
Blog
It was may 2020, the corona measures had been in place for two months and Jeroen was buying a new office space, while the estate agent wondered aloud whether that was a good idea. Because, he reasoned, wouldn't working in an office soon become obsolete? The new Harborn campus proves that with a combination of feeling, well-considered decisions and a bit of courage, you can create a wonderful place that’s a pleasure to visit. And not just to work. Jamie van Lede, from Origins Architects was given a free hand in the design, which not only makes us very happy, but also our visitors and customers!
Harborn’s brand new office is located at Westblaak, on the fifth floor of the Grotiushuis. We’re now located in the heart of the city, in a monumental building that was built during the reconstruction of Rotterdam. It turned out to be the perfect match in many ways, both for everyone at Harborn and for the architect, Jamie. He managed to interweave the old robustness with the new and refreshing, to create a space where everyone feels at home.
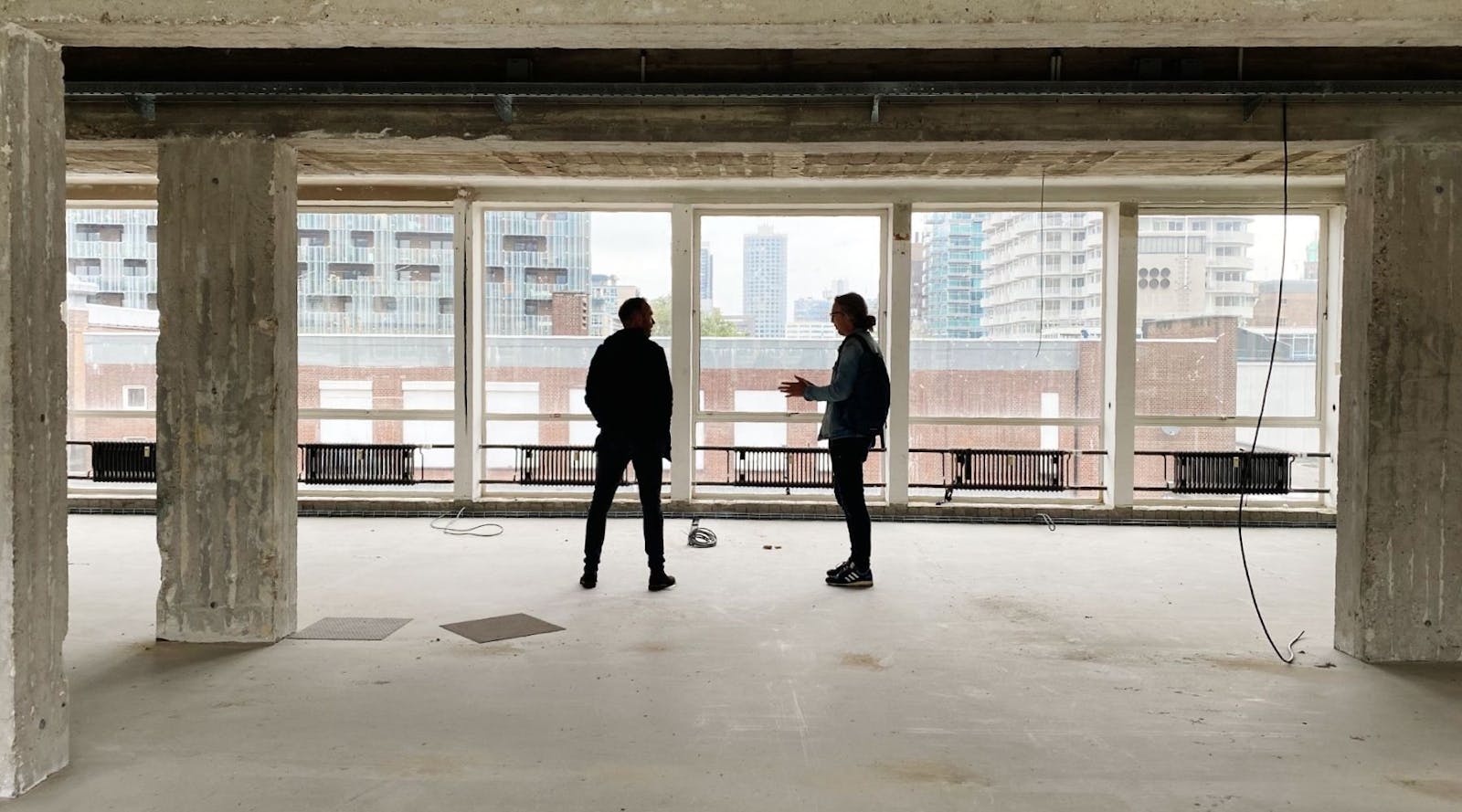
The rebirth of Harborn
While many of the staff were at home, the campus, for which the theme “Renaissance” was chosen, was in full swing. We wanted to preserve and respect the original uniqueness of the building, but with a modern twist. In short, our environment had to match with our identity. We did this very thoroughly. So thoroughly, in fact, that three quarters of the way through the renovation we started working with Das Buro, to create a new identity that was more closely aligned with our DNA. This “rebirth” was a direct consequence of the developments at Westblaak.
What made it extra exciting, was that it all took place during the corona period. For that reason, it was important to include everyone in the process. Our post-Covid office really had to have something to offer, especially compared to working from home. Jeroen therefore had many one-on-one conversations with colleagues and also included experiences from his own study time. Back then, he went to the university campus to meet people and for inspiration, but also because it was a nice place to relax or take part in sports. The combination of requirements that came out of the discussions and the campus feeling became the briefing that Jamie set to work on.
A free hand in the design
The theme, on which the design was based, also had another, deeper layer: it went against the prevailing social feeling. If you were to follow that wave - based on various behavioural indicators - it would be logical to make the office a homely, secure place, where “cocooning” and earth tones would play a leading role. However, precisely in times of crisis, Jamie consciously chose an optimistic, open environment. Light and receptive, with hopeful yellow as a supporting colour. He also applied principles of biophilic design, both in the lighting plan and in the layout of the space. This adapts the environment to the natural conditions for humans, which has health benefits.
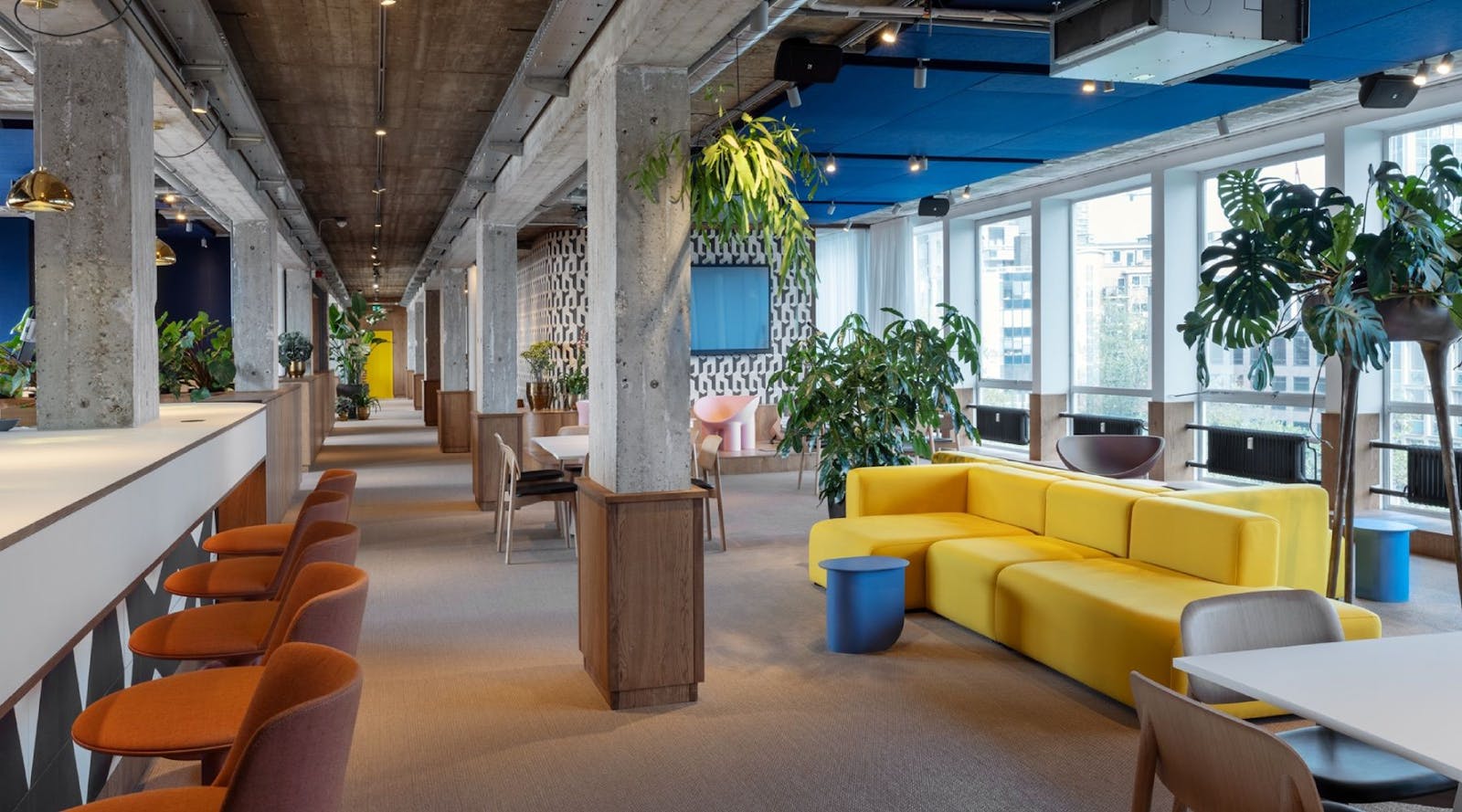
A smooth transition from outside to inside
When you enter the new Harborn campus, you automatically walk into to the large open space: the Garden. An inviting and bright place, with a bar, a stage and a gigantic yellow couch.
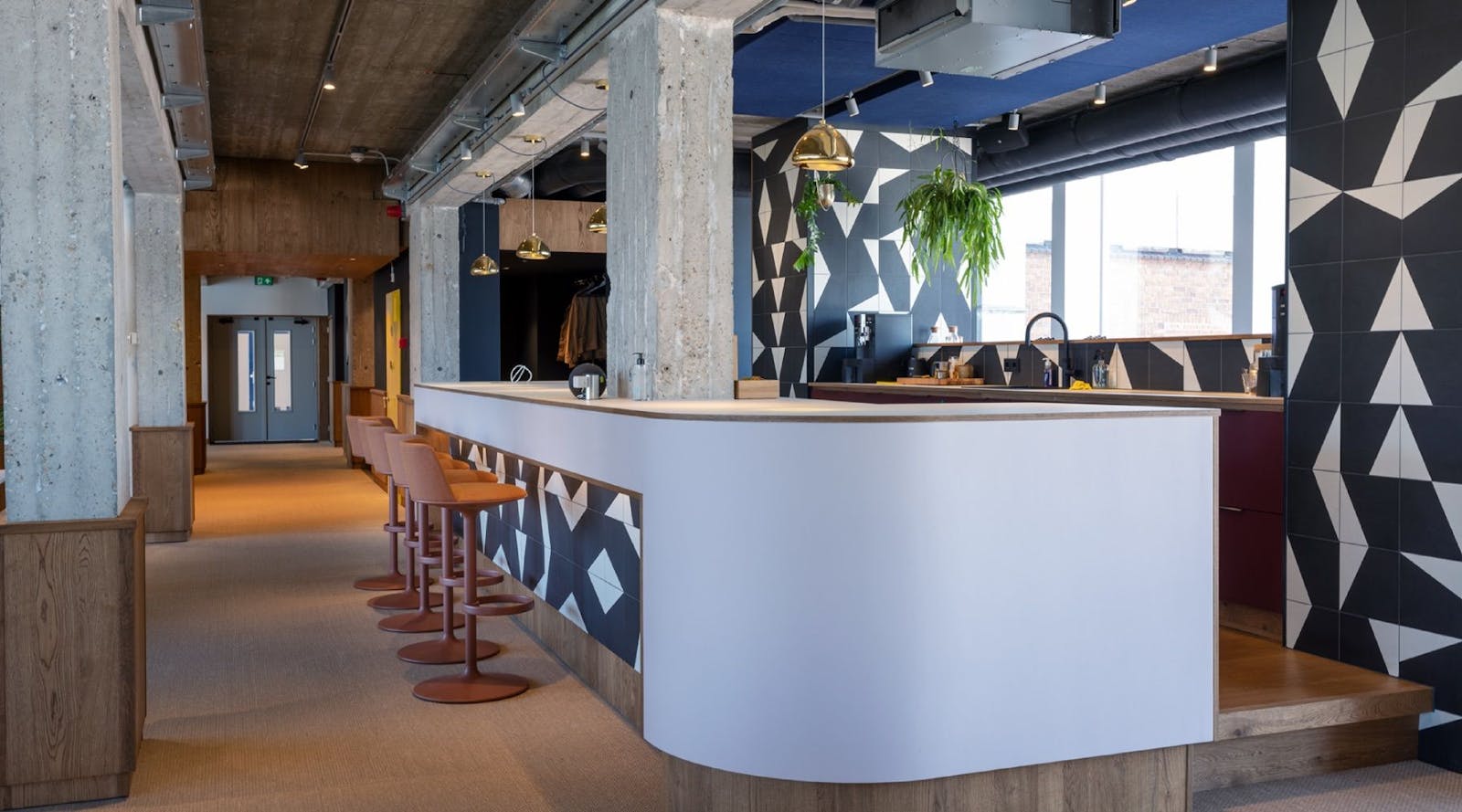
Next to the Garden is the Garage, a space with a garage door, for innovation and strategy sessions. Then, the Business District with fully equipped meeting rooms. Followed by the Focus Area, the part that most resembles a traditional office. The location of these areas feels logical: you are not only drawn in, but automatically end up in the right place.
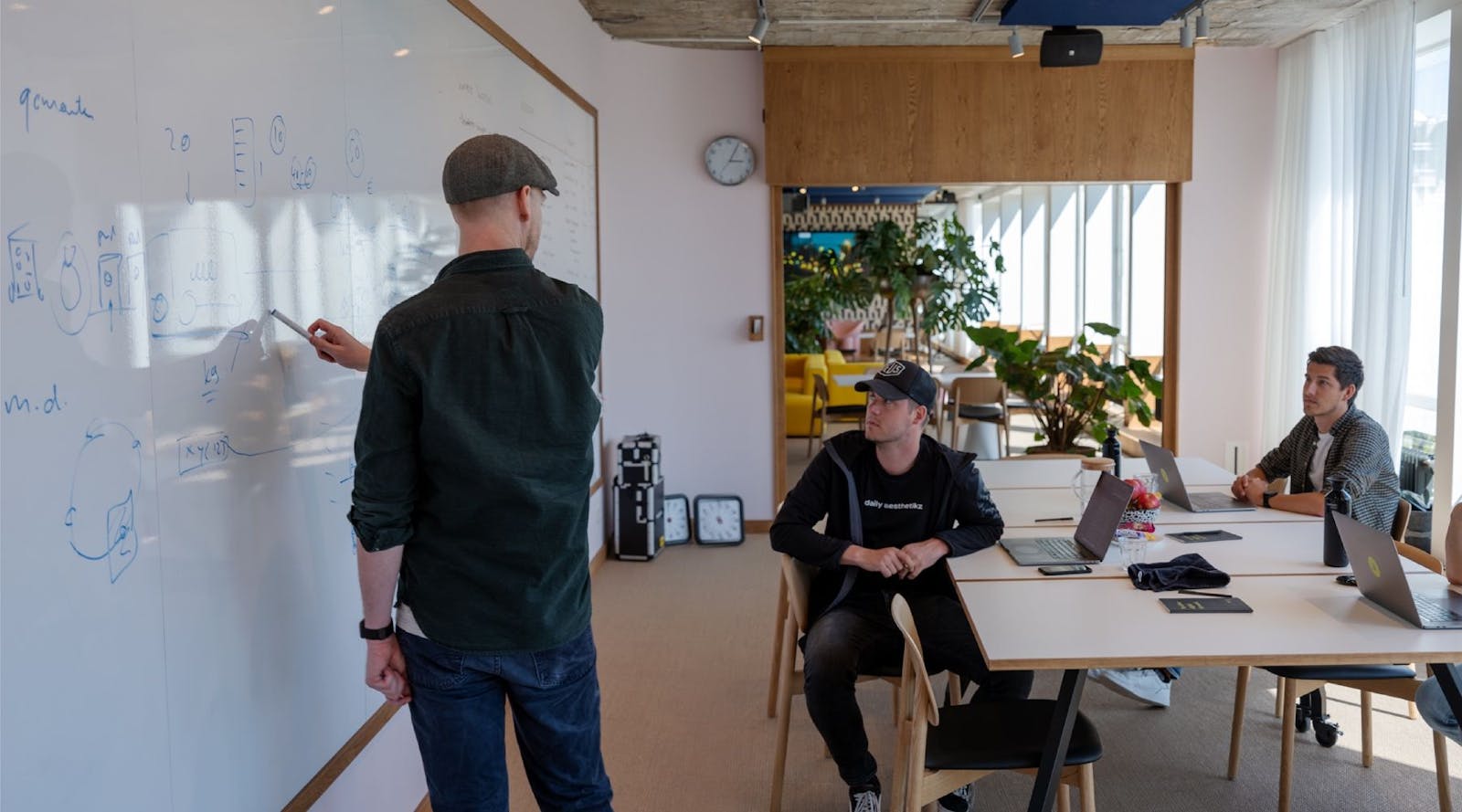
To achieve this, the design was guided by the customer and employee journey. How do you experience the journey to the office? How do you arrive? How do you want to be welcomed? What is the transition from home to work like? The relocation of our office from the harbour to the city not only changed the journey, but also the experience. Therefore, space has been created to store bicycles in the hall, you can charge your e-bike and there's a shower. However, a Head of Places has also been appointed, who monitors all aspects of the customer and employee journey and improves it where necessary.
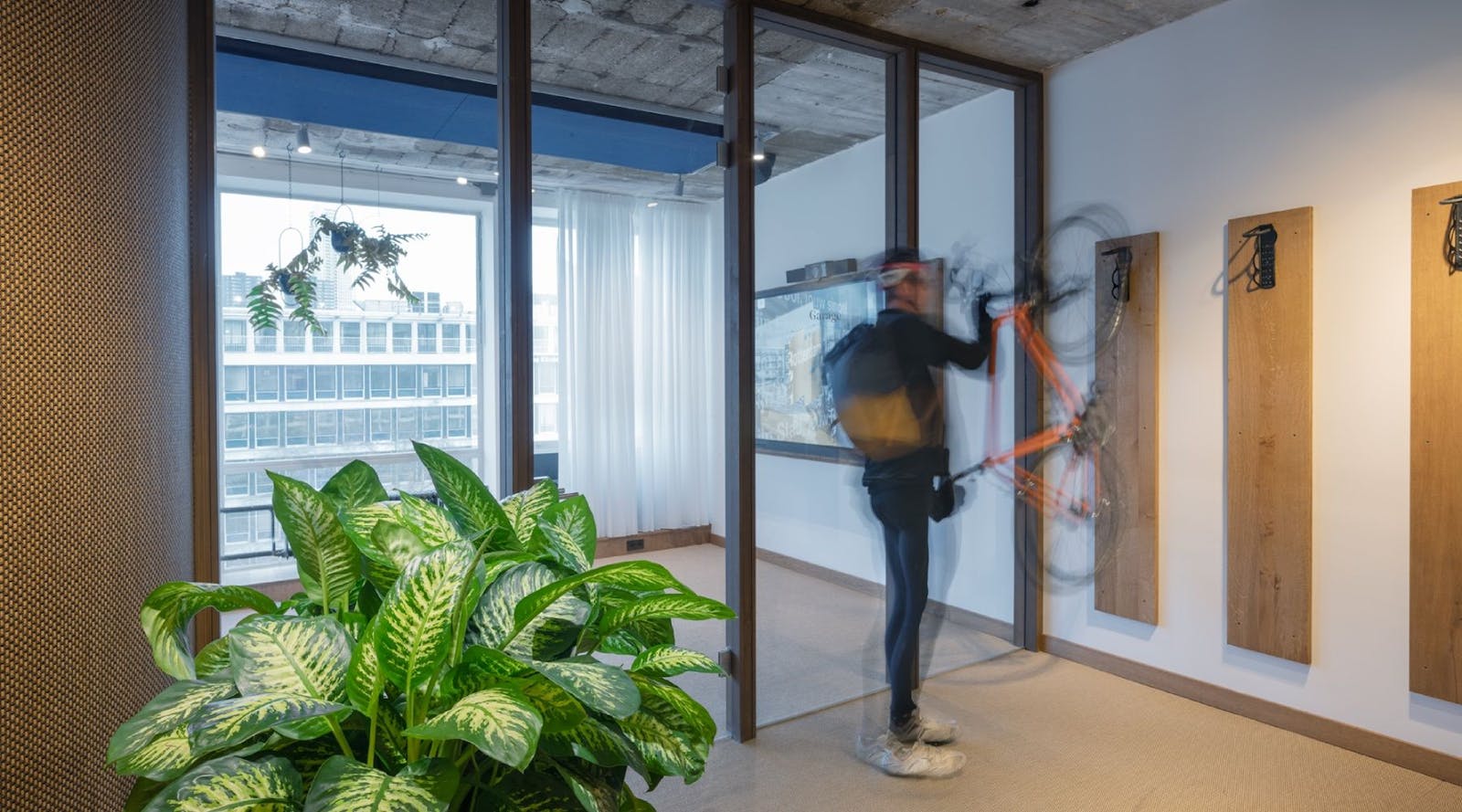
Organically arranged
Rather than assigning spaces to specific activities, we wanted to be able to provide space according to need. To realise this, Jamie was inspired by the layout of Japanese homes, where spaces are adapted and divided according to use. The strong focus on the relationship between people and the environment fits in nicely with this. For example, the large double windows with a wide partition, provide optimal light from two sides and there is both openness and security everywhere.
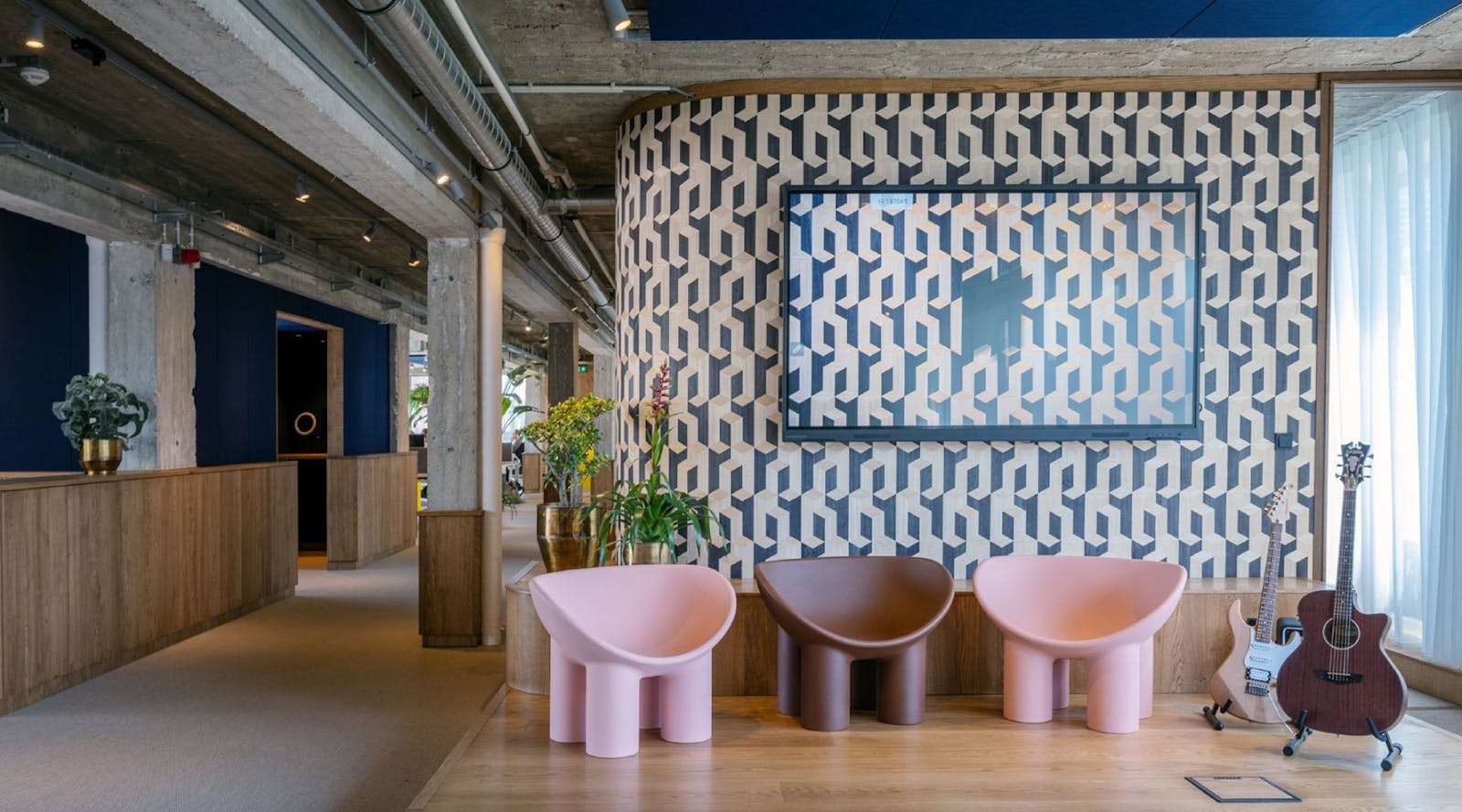
A natural experience of space is further supported by the materials. For example, there is a wall with a self-developed pattern of two types of (FSC) wood veneer and there is a slow transition in the degree of finishing. The floor is made of recycled PVC, while the raw concrete of the building is still visible at the top. Anyone thinking of a large, reverberating space would be wrong: the acoustics are perfect! Partly due to the insulation, using recycled textiles.
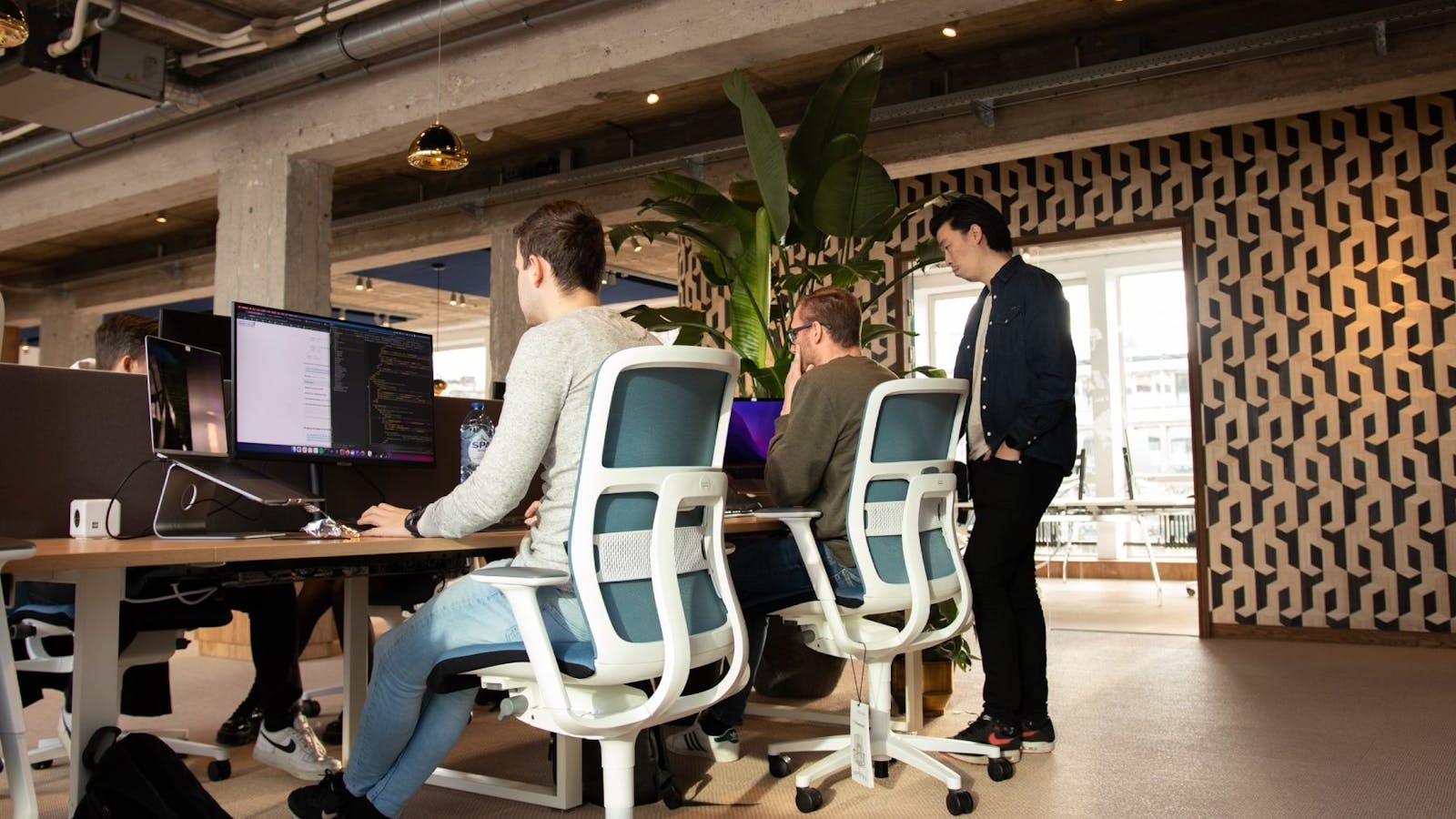
A lively space, now and in the future
With only 32 permanent workplaces, the campus invites you to sit down in a place that suits the work you’re doing at that moment. This doesn't just apply to team Harborn: our customers are always welcome to come and work with us. And, because we like to look ahead, Jamie has already incorporated future adjustments into the plan. For example, the climate system is ready for a heat pump and the façade has been carefully considered, so that the campus doesn’t lose any of its appeal, in the event of another renovation!
A successful project, with a beautiful and sustainable result. With our new location and identity, we can look forward for many years to come and we really feel reborn!
Jeroen
Would you like to see our office in real life?
You’re always welcome to come and work here, have a cup of coffee or spar about your future plans.